Unconstrained Continuity
Unconstrained Continuity

[vertical gallery exterior]
Extension to the Unbuilt Jorn Museum
Silkeborg, Denmark
- Individual Work - Critic: Robert McCarter - Spring 2017
The new museum is to be sited as an “addition” to the architect Jorn Utzon’s Asger Jorn Museum, in Silkeborg, Denmark. For the purposes of this project, Utzon’s definitive design for the Asger Jorn Museum of 1963, is assumed to have been built by 1966.
Project 1 - CLOUD CUBE
Elevated Room A gallery for selected artworks by CoBrA and Situationists artists was proposed, to be located within a strictly defined and oriented interior volume, elevated above the ground and anchored to the sky; the room and the artworks are to be illuminated only by natural light, which can be introduced into the space from any direction.
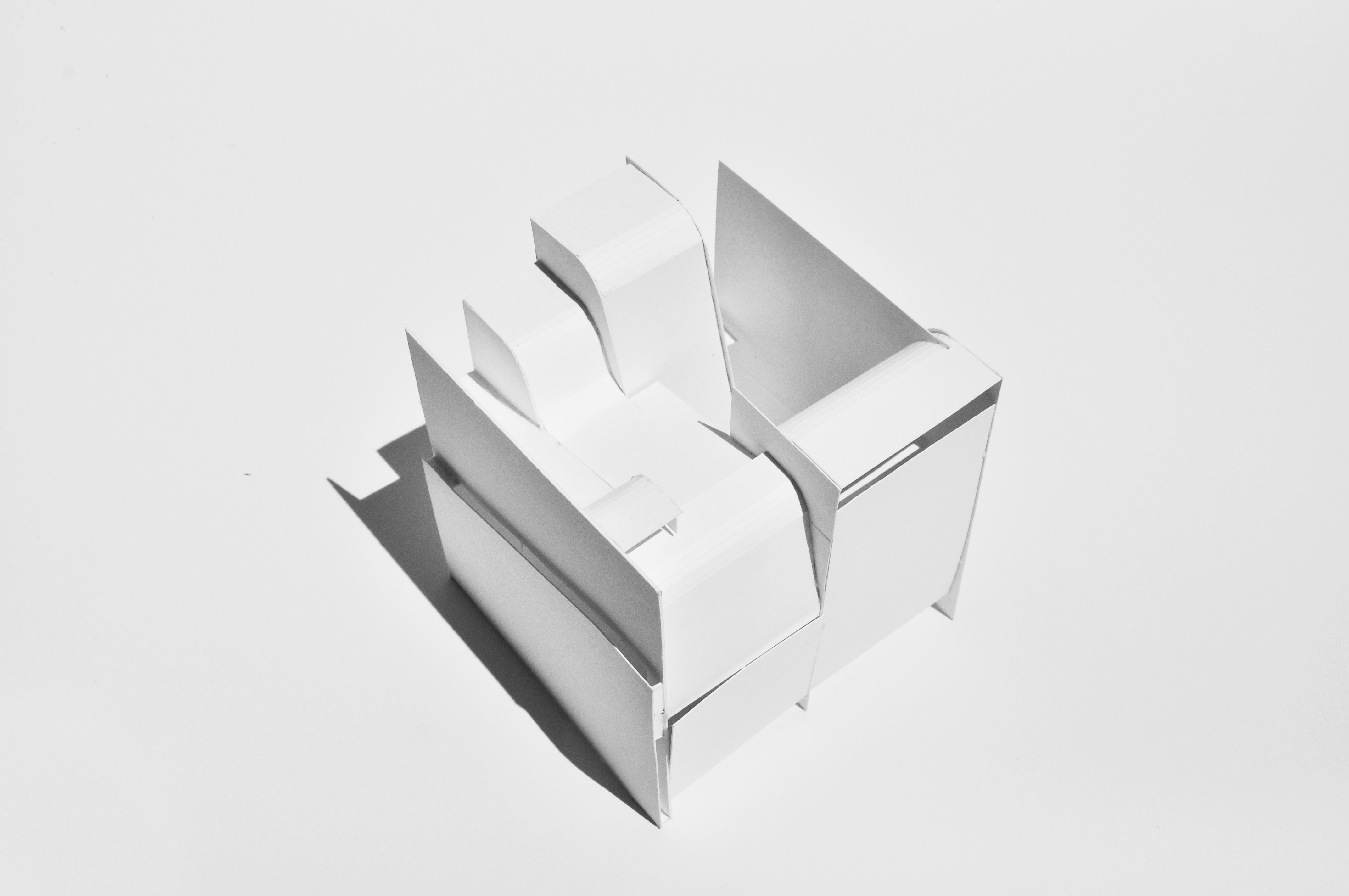
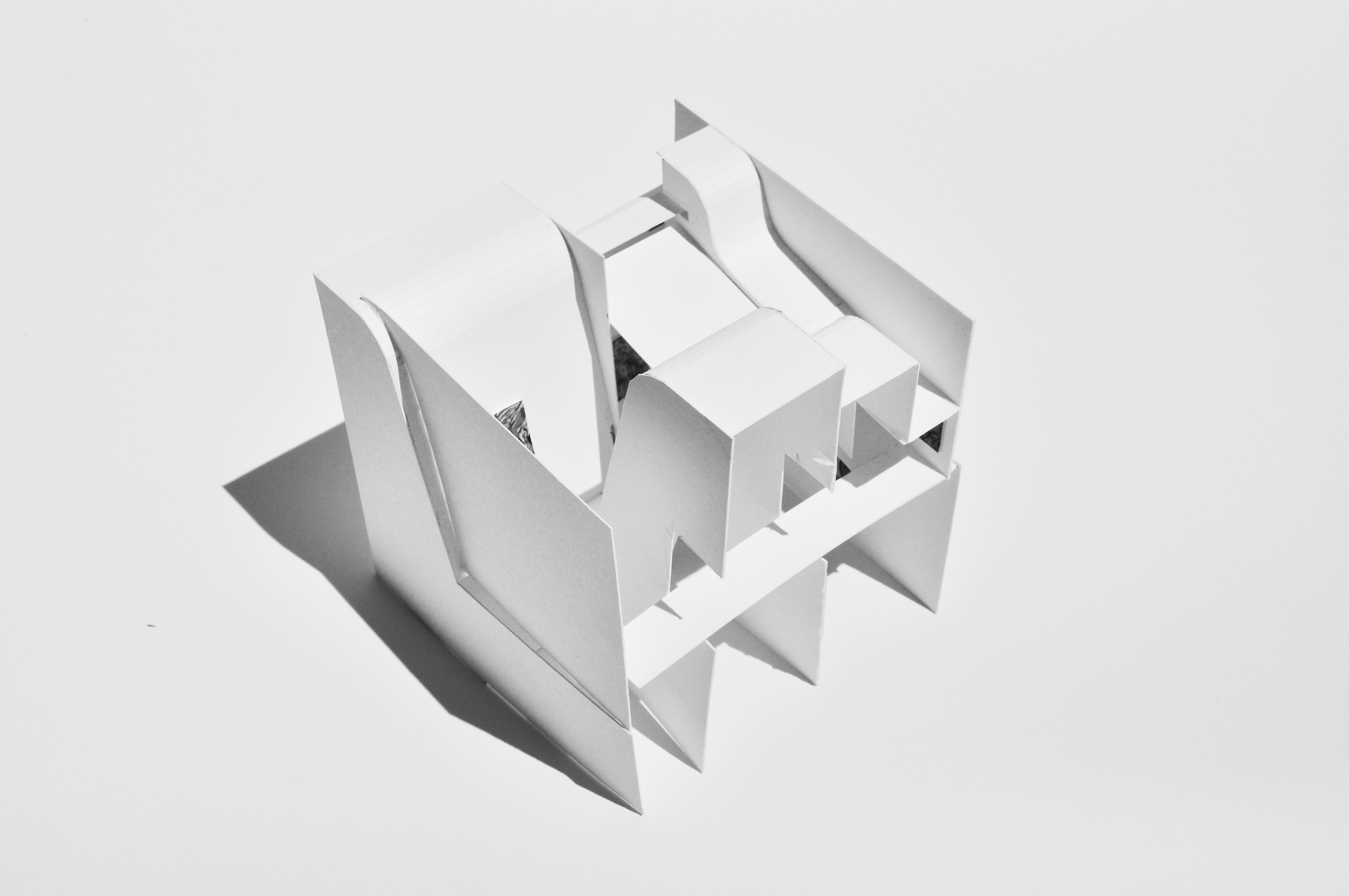

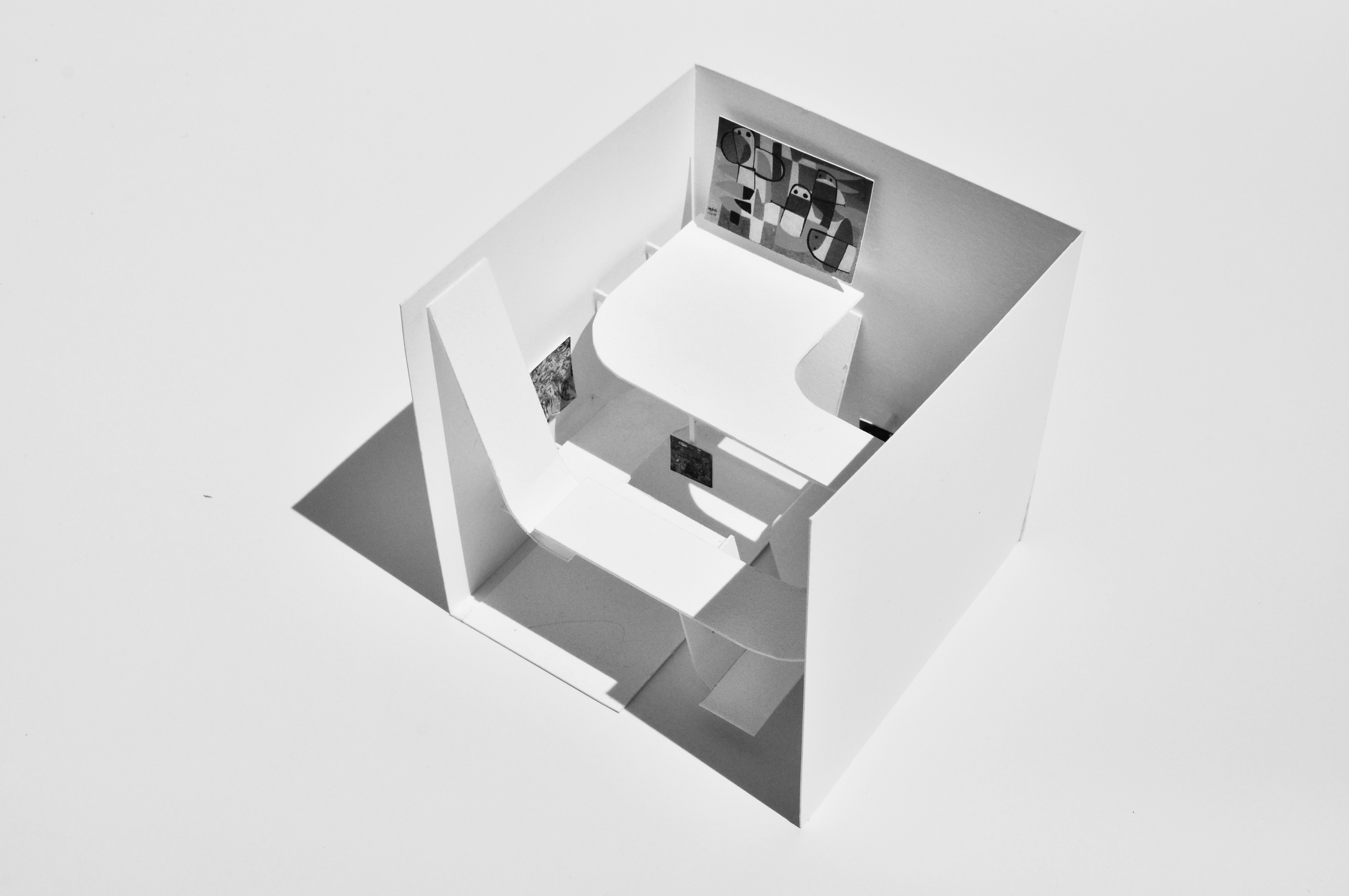
[6” x 6” study models - exploring interactions of natural light and artworks]
Project 2 - PLATEAU DATUM
Elevated Platform Four primary section types were proposed by Steven Holl: under, in, on and over the ground. As in his Silkeborg Museum design, Utzon has already engaged the first two relations. I tried to engage the latter two relations—on and above the ground, Utzon’s prototypical elevated, grounded platform and floating, aerial roof—to explore ways of housing the program for the museum extension within a strictly defined site.
Project 3: SECTION: Tectonic
Making Place Between Earth and Sky, wherein a section of the space, connecting earth (foundation) to sky (roof) were explored at large scale.
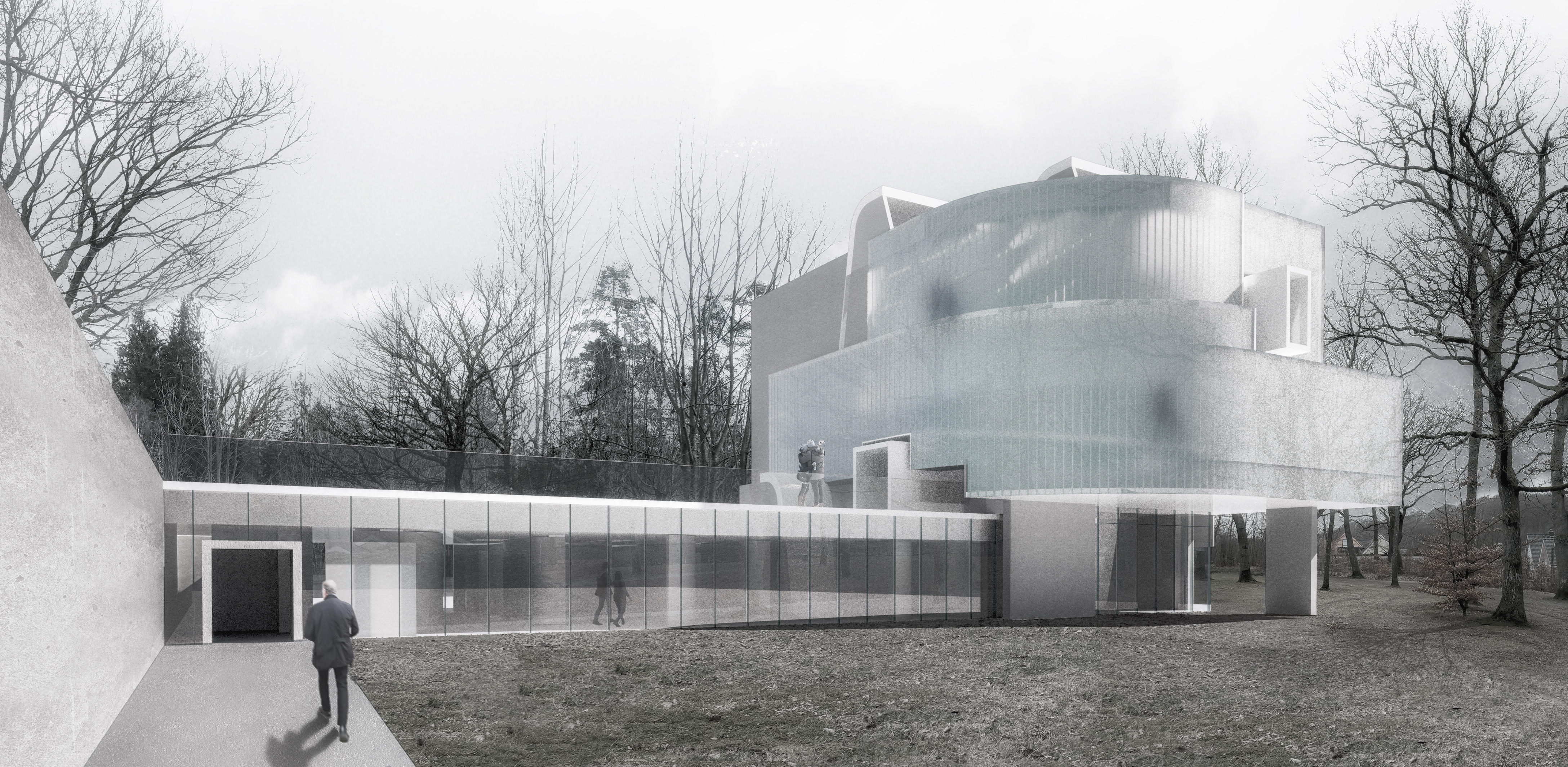
[entrance along west wall into horizontal gallery]

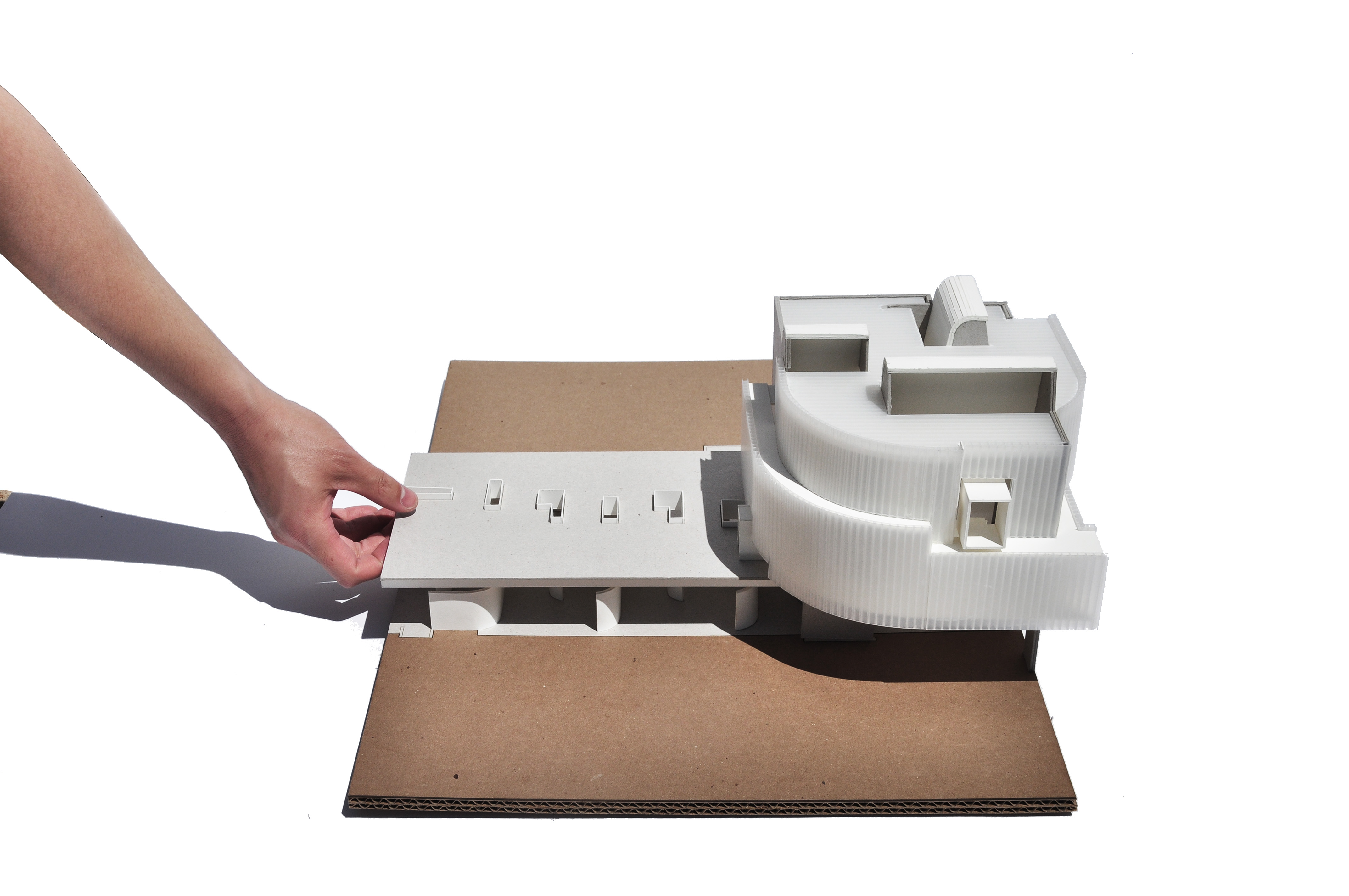
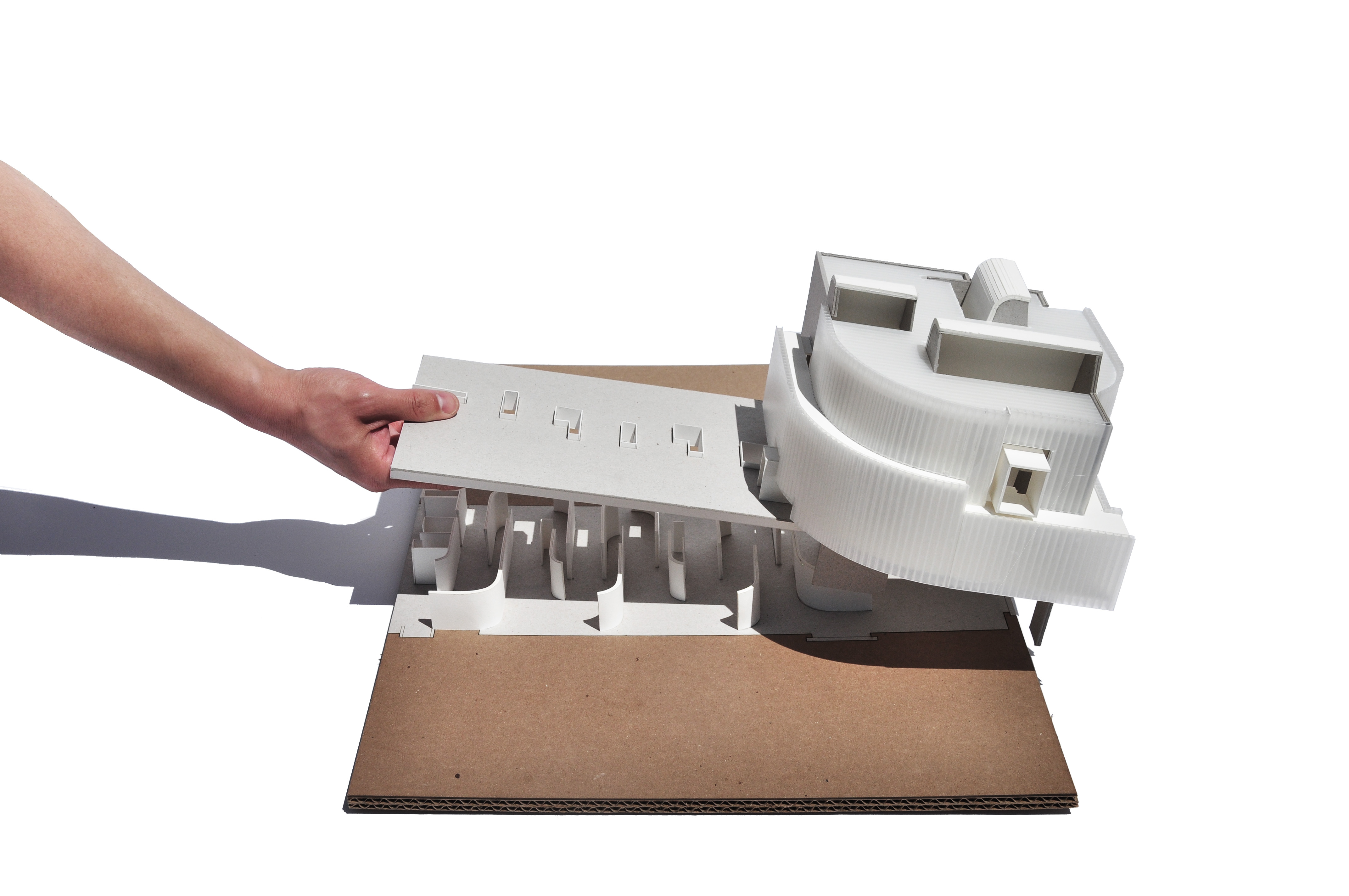
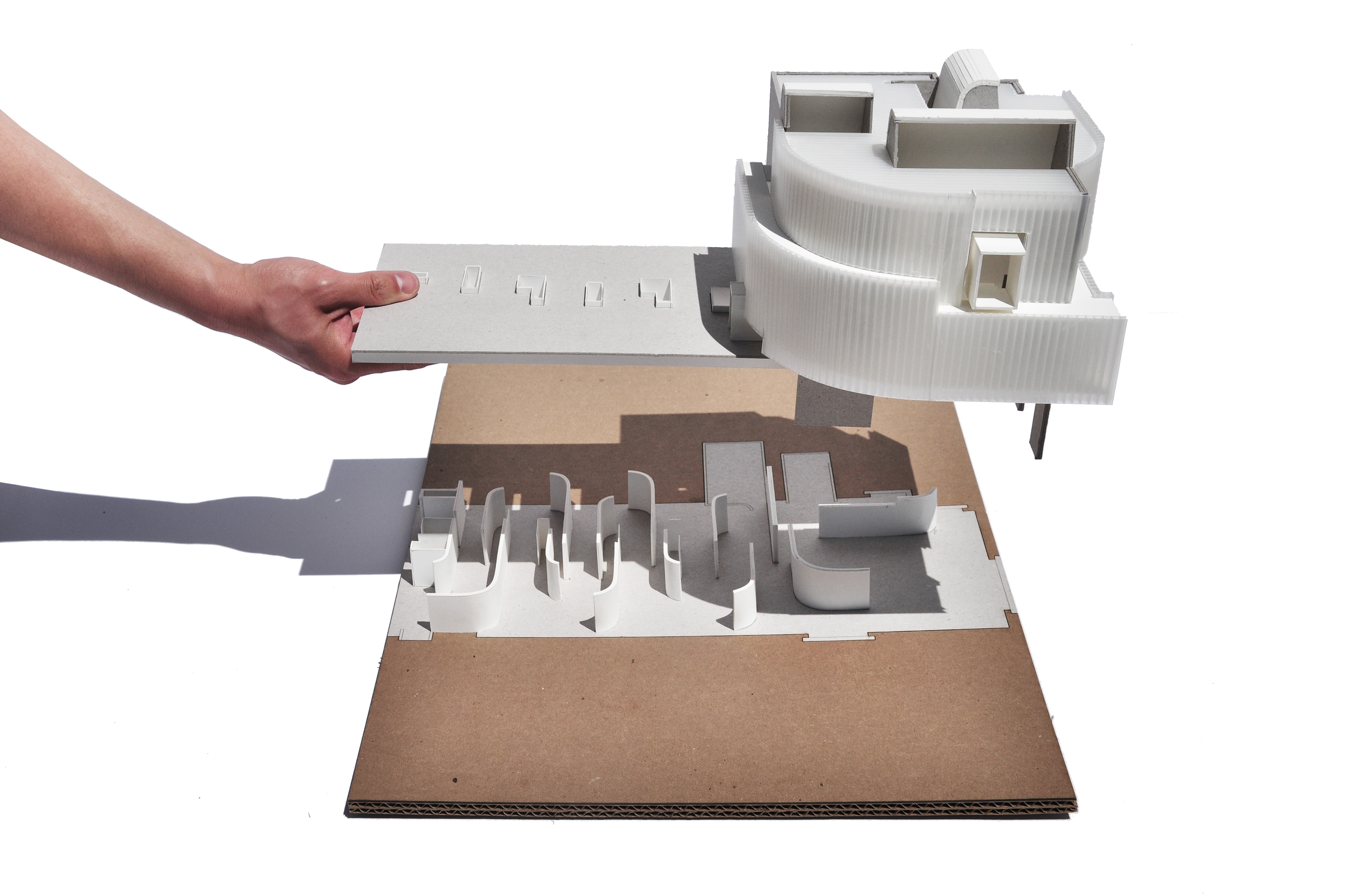
[final model]
[horizontal gallery]
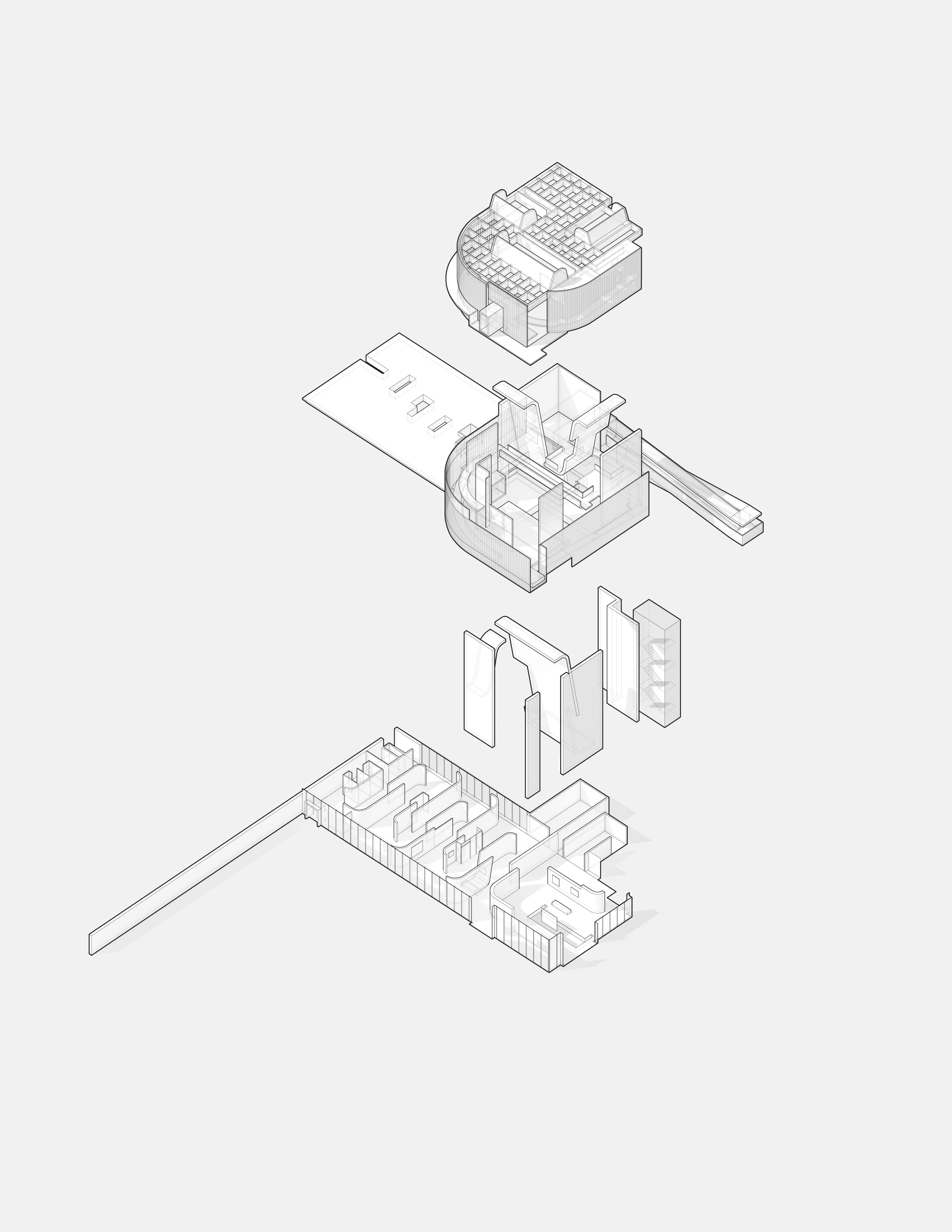
[axon]
[intersection between horizontal and vertical gallery]